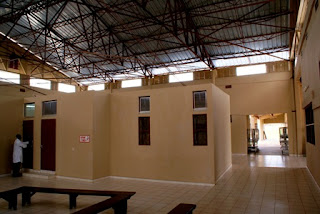the hospital
 ok, now we are on the front step of the hospital looking back at the ped's ward. when it opens they will also have a pharmacy and a lab opened as well. as of right now they can't even do blood samples to see if people have malaria or typhoid. they are all looking forward to having that lab open up so they can "join the 21st century"
ok, now we are on the front step of the hospital looking back at the ped's ward. when it opens they will also have a pharmacy and a lab opened as well. as of right now they can't even do blood samples to see if people have malaria or typhoid. they are all looking forward to having that lab open up so they can "join the 21st century"

i took some pictures into the rooms so you can see how they are packed with things and there are things outside in the hallway too.


ok, as you walk into the ped's ward you come to the waiting area and the offices. patient rooms are off to both sides. the new pediatrician just moved into his house. that is the guy i was painting for. once he gets some bambara under his belt (he already knows french) they will let him come over and begin to get this side of the hospital up and running.

as you go past the patient rooms you come to this area. the recovery rooms. these are all packed with medical supplies as well. the pediatrics ward is much bigger and longer. the original building has a ramp in the middle for "emergency ambulance access" and to both sides are operating and delivery rooms. they are having to double up on surgery and recovery rooms because they are having more and more people there every day. any docs or nurses out there want to come and serve? they could use the extra help.

as you go past the recovery rooms you come to the back of the property. you can see the sea containers back there. this is where the storage shed and shop will be built. this is where bob and i will be spending a lot of time in the near future. they will use the containers as the four corners of the building they are just going to put a roof over the area and reorganize the containers so they can move some of the medical equipment and medicine into them and into the shop. here is your before picture. hopefully you'll see a lot of change in the next 2 months.




1 comment:
Oh Tessa, I like the new hair cut!!!
Post a Comment